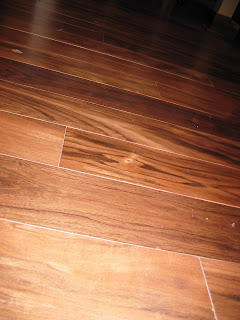The unfinished view of the outside...
 View of the front Entry
View of the front Entry
The elegant staircase with a beautiful carpet runner style Kane Sultana color Black Beauty










Opposite of the front door is the area where the Grand Piano sits, along with a beautiful view of the lake through the french doors. There is also a little deck right there which is accessable from the Master Suite.


The Foyer Chandelier


The Formal Dining right off from the front Foyer


Check out this fun chandelier above the formal dining table! I love seeing unique items in use! :)


A view from the Kitchen, through the Baker's Pantry into the Formal Dining.


More of the Baker's Pantry.


The Master Suite over looking the water


The fireplace in the Master Suite, open to the Master Bath


Here is the otherside in the Master Bath
 His and Her Sinks with a powder desk in between and black marble tile floor
His and Her Sinks with a powder desk in between and black marble tile floor

 His and Her Sinks with a powder desk in between and black marble tile floor
His and Her Sinks with a powder desk in between and black marble tile floor
The ellaborate Master Jacuzi Tub




The walk-in shower with 3 different shower heads


The Master Suite carpet in an elegant paisley pattern Shaw style Masala II color Cool Cream


Lighted display nooks lining the hallway with a few in each bedroom.
 The ultimate dream Kitchen every cook loves! Enough cabinetry, a nice size pantry in the corner, and lots of counter space.
The ultimate dream Kitchen every cook loves! Enough cabinetry, a nice size pantry in the corner, and lots of counter space.
 A side view of the Island Bar
A side view of the Island Bar
 Don't have to make coffee anymore, this kitchen has a built-in coffee maker@
Don't have to make coffee anymore, this kitchen has a built-in coffee maker@

 The ultimate dream Kitchen every cook loves! Enough cabinetry, a nice size pantry in the corner, and lots of counter space.
The ultimate dream Kitchen every cook loves! Enough cabinetry, a nice size pantry in the corner, and lots of counter space. A side view of the Island Bar
A side view of the Island Bar Don't have to make coffee anymore, this kitchen has a built-in coffee maker@
Don't have to make coffee anymore, this kitchen has a built-in coffee maker@
Ever wanted a large enough stove with a food prep island at your disposal? Here it is!
 Another view of the Island Bar. You can see the Grand Piano through the doorway and also a great view of the back yard!
Another view of the Island Bar. You can see the Grand Piano through the doorway and also a great view of the back yard!

 Another view of the Island Bar. You can see the Grand Piano through the doorway and also a great view of the back yard!
Another view of the Island Bar. You can see the Grand Piano through the doorway and also a great view of the back yard!
The Informal Dining Room with fireplace and great view of the lake. The floor is Travertine tile and Natural Walnut wood.


I look into the Mudroom & Laundry with Slate tile floors.






The Guest Bath off from the Kitchen hall. Glass mosaic tiles on the wall and a fun pedistal sink!
 The Daughters' Bedroom Suite. Her only request for carpeting was that it be soft and without any patterns Shaw style Capistrano I color Biscuit.
The Daughters' Bedroom Suite. Her only request for carpeting was that it be soft and without any patterns Shaw style Capistrano I color Biscuit.

 The Daughters' Bedroom Suite. Her only request for carpeting was that it be soft and without any patterns Shaw style Capistrano I color Biscuit.
The Daughters' Bedroom Suite. Her only request for carpeting was that it be soft and without any patterns Shaw style Capistrano I color Biscuit.
Daughter's Bath Vanity and Tub




Check out this cool light fixture in the Daughter's Bathroom. Wouldn't all girls love to have a fun light like this one?
 Son #1's Bedroom Suite with Shaw style Backstage color Mystical (a chocolate color, diamond patterned carpet)
Son #1's Bedroom Suite with Shaw style Backstage color Mystical (a chocolate color, diamond patterned carpet)
 Son #1's Bedroom Suite with Shaw style Backstage color Mystical (a chocolate color, diamond patterned carpet)
Son #1's Bedroom Suite with Shaw style Backstage color Mystical (a chocolate color, diamond patterned carpet)
 Son #1's Bathroom vanity
Son #1's Bathroom vanity





No comments:
Post a Comment
Thanks for taking the time to leave a comment. I really enjoy hearing from you! Please be sure to check back after you leave a comment as I like to respond back.